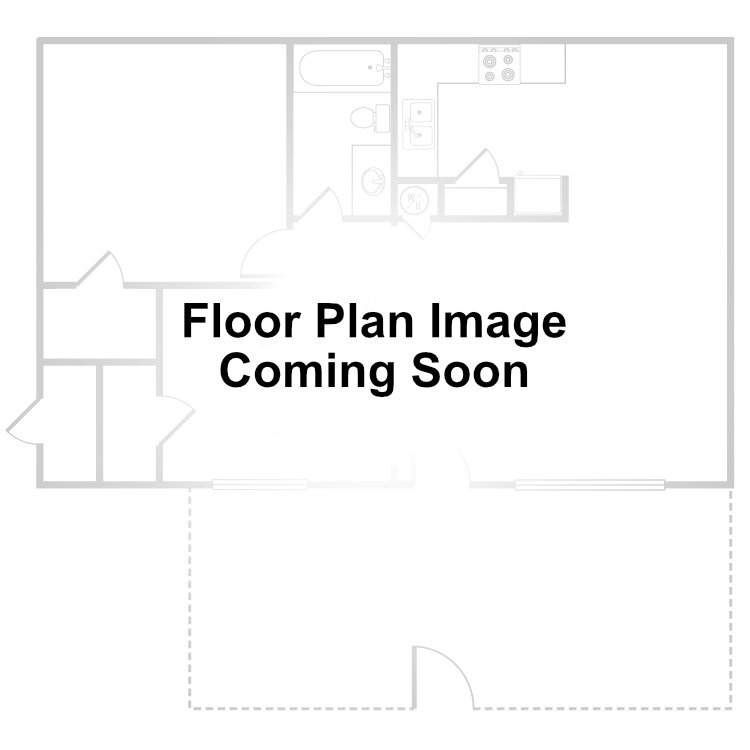Sedona Ridge - Apartment Living in Dallas, TX
About
Welcome to Sedona Ridge
11100 Walnut Hill Lane Dallas, TX 75238P: 214-343-2692 TTY: 711
F: 214-343-2693
Office Hours
Monday through Friday: 9:00 AM to 6:00 PM. Saturday: 10:00 AM to 5:00 PM. Sunday: Closed.
Nestled in the vibrant Lake Highlands area of northeast Dallas, Texas, Sedona Ridge promises convenience, comfort, and luxury. As you step into our charming community, you'll immerse yourself in a world where modern living meets timeless appeal. With shopping, local dining options, and irresistible entertainment just moments away, you'll never be far from the pulse of the city. Yet, despite our proximity to the bustling urban landscape, our community exudes a serene ambiance, providing a peaceful retreat from the hustle and bustle of daily life.
At Sedona Ridge, our commitment to your satisfaction extends beyond your apartment door. Step outside and immerse yourself in a world of resort-style amenities designed to elevate your living experience. Dive into relaxation on a hot summer day by our shimmering swimming pool where you can soak up the sun and cool off with a refreshing swim. As the evening approaches, gather friends at our picnic area equipped with barbecue grills for a delightful outdoor dining experience. Rest assured at night with our gated access and part-time courtesy patrol. Call us today to schedule your tour of Sedona Ridge apartments in Dallas, TX.
Discover the perfect living space tailored to your needs. With eleven spacious floor plans, including studio, one, and two bedroom apartments for rent in Highland Meadows, Northeast Dallas, you will surely find the ideal layout to suit your lifestyle. Stay comfortable with central air conditioning and heating as well as ceiling fans and a timeless blend of carpeted and tiled flooring. Say goodbye to clutter with ample extra storage space. Enjoy the convenience of washer and dryer connections right in your home, and unwind in style by the cozy glow of a wood-burning fireplace, creating the perfect ambiance for relaxation.
🌷🐰$299 Move-in Special🐰🌷Specials
🐰🌷$299 1st Month rent, call for details!🌷🐰
Valid 2025-04-01 to 2025-04-30
Contact us today ! ☎️
Floor Plans
0 Bedroom Floor Plan
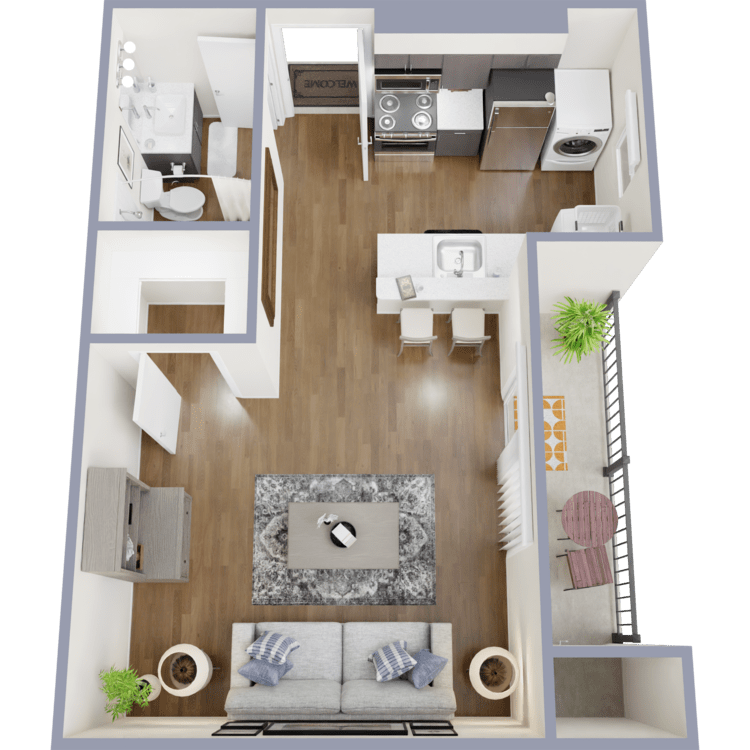
A1
Details
- Beds: Studio
- Baths: 1
- Square Feet: 351
- Rent: From $825
- Deposit: Call for details.
Floor Plan Amenities
- Balcony or Patio *
- Cable Ready
- Carpeted Floors
- Ceiling Fans
- Central Air and Heating
- Dishwasher
- Electric Appliances
- Extra Storage
- Fully-equipped Kitchen
- Microwave
- Mini Blinds
- Pantry
- Refrigerator
- Tile Floors
- Washer and Dryer Connections
- Wood Burning Fireplace
* In Select Apartment Homes
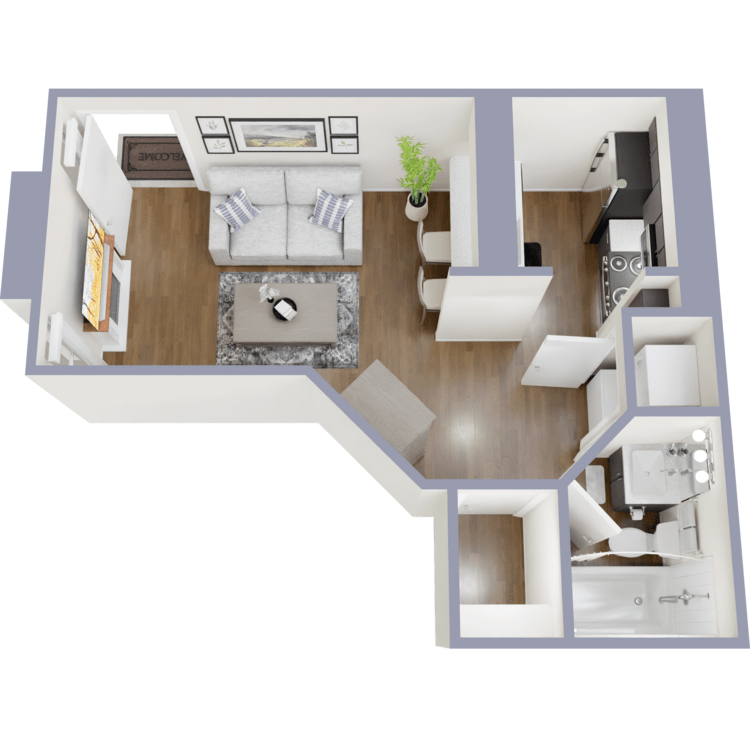
A2
Details
- Beds: Studio
- Baths: 1
- Square Feet: 392
- Rent: $855
- Deposit: Call for details.
Floor Plan Amenities
- Balcony or Patio *
- Cable Ready
- Carpeted Floors
- Ceiling Fans
- Central Air and Heating
- Dishwasher
- Electric Appliances
- Extra Storage
- Fully-equipped Kitchen
- Microwave
- Mini Blinds
- Pantry
- Refrigerator
- Tile Floors
- Washer and Dryer Connections
- Wood Burning Fireplace
* In Select Apartment Homes
1 Bedroom Floor Plan
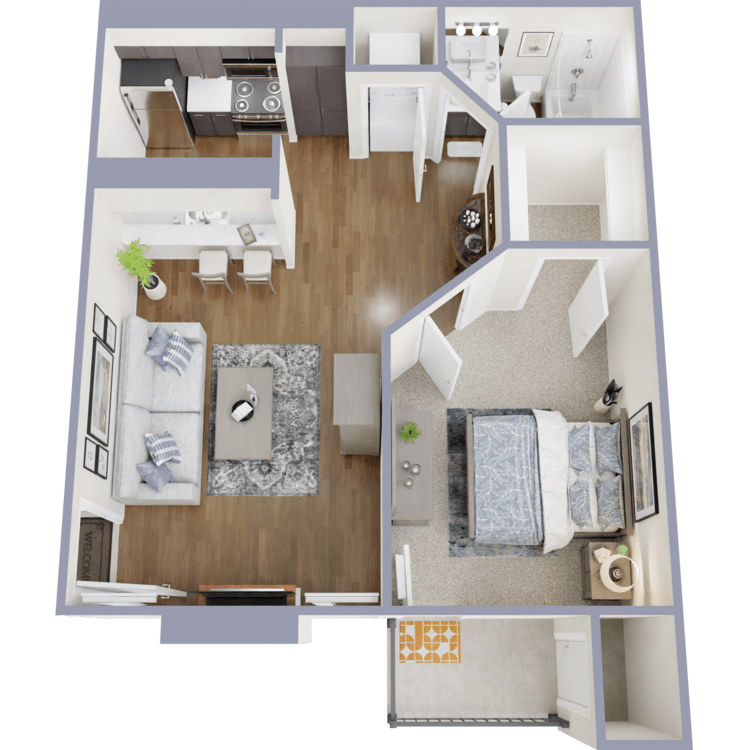
A3
Details
- Beds: 1 Bedroom
- Baths: 1
- Square Feet: 486
- Rent: $900-$1155
- Deposit: Call for details.
Floor Plan Amenities
- Balcony or Patio *
- Cable Ready
- Carpeted Floors
- Ceiling Fans
- Central Air and Heating
- Dishwasher
- Electric Appliances
- Extra Storage
- Fully-equipped Kitchen
- Microwave
- Mini Blinds
- Pantry
- Refrigerator
- Tile Floors
- Washer and Dryer Connections
- Wood Burning Fireplace
* In Select Apartment Homes
Floor Plan Photos
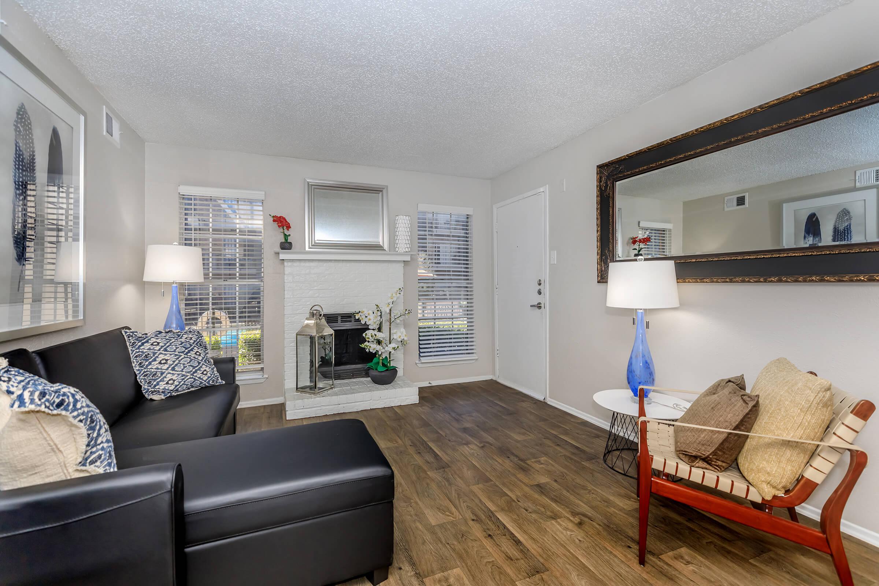
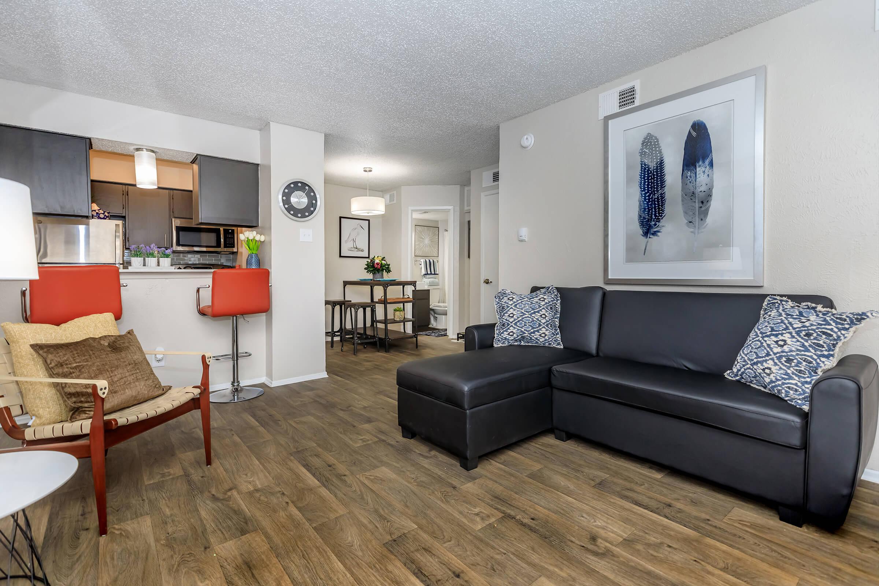
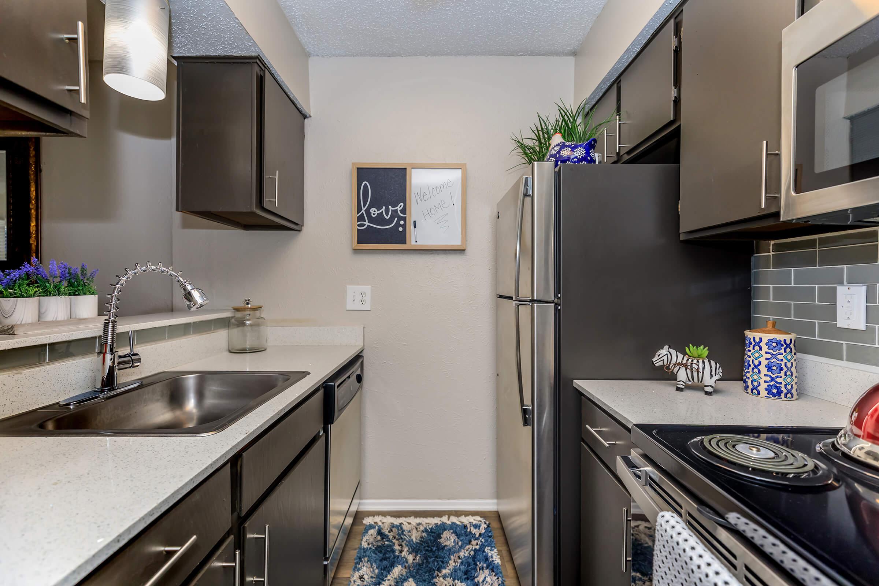
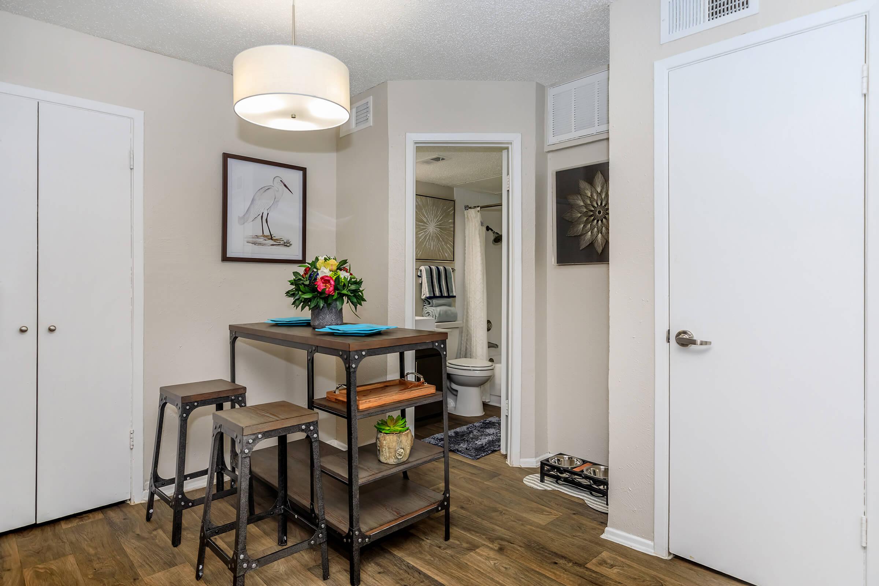
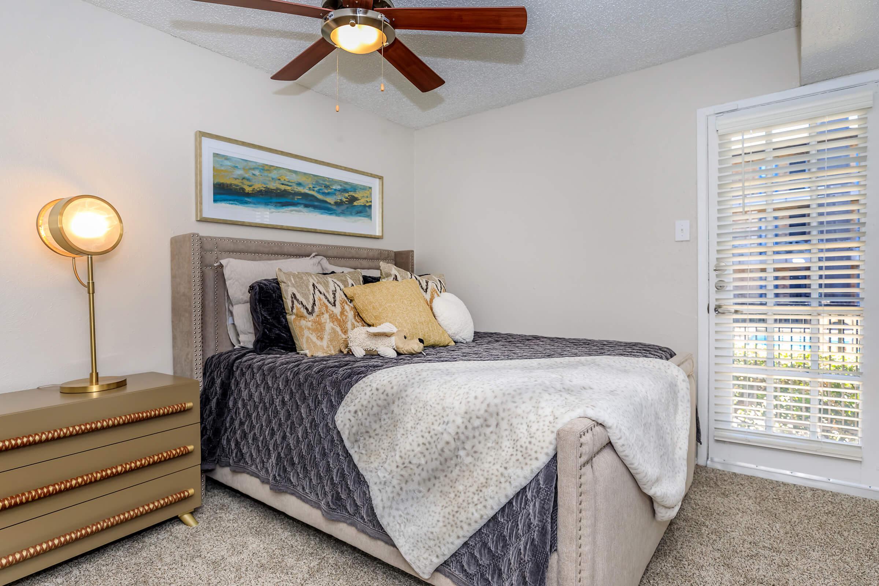
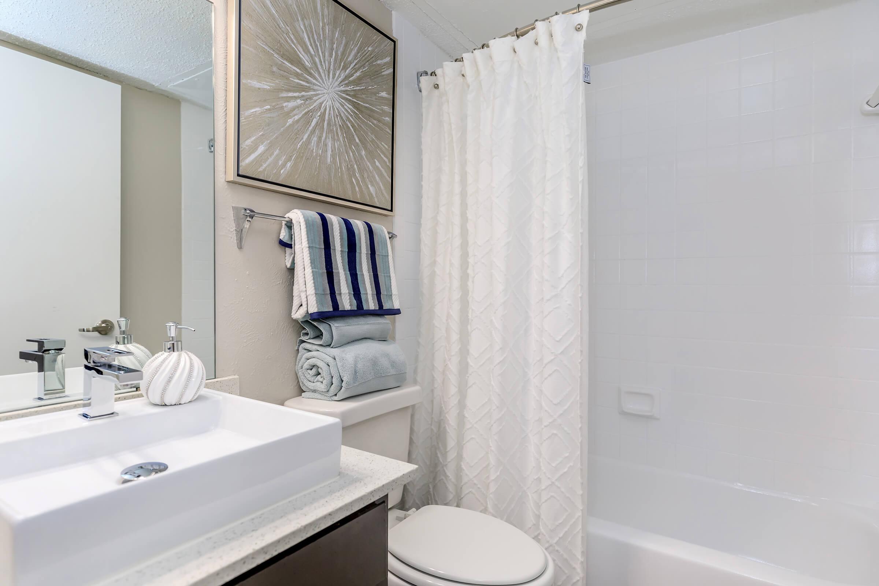
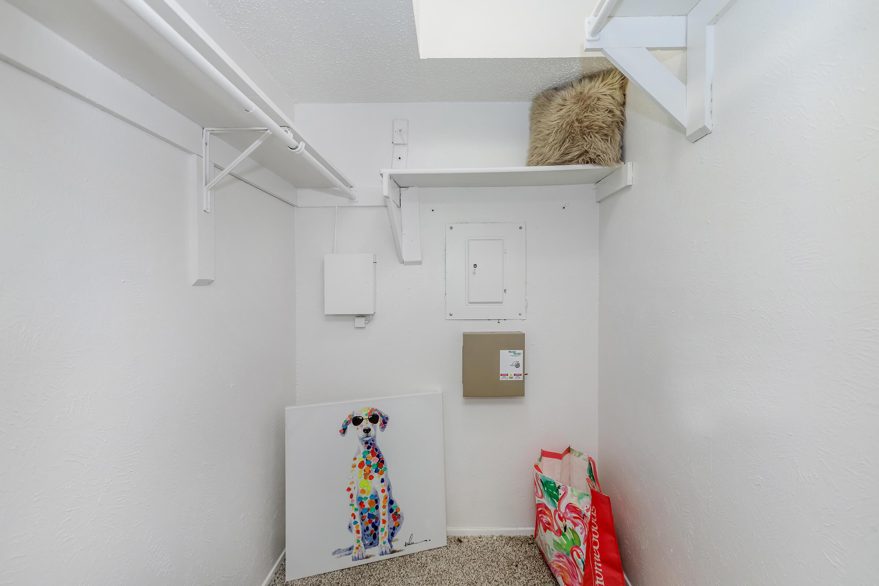
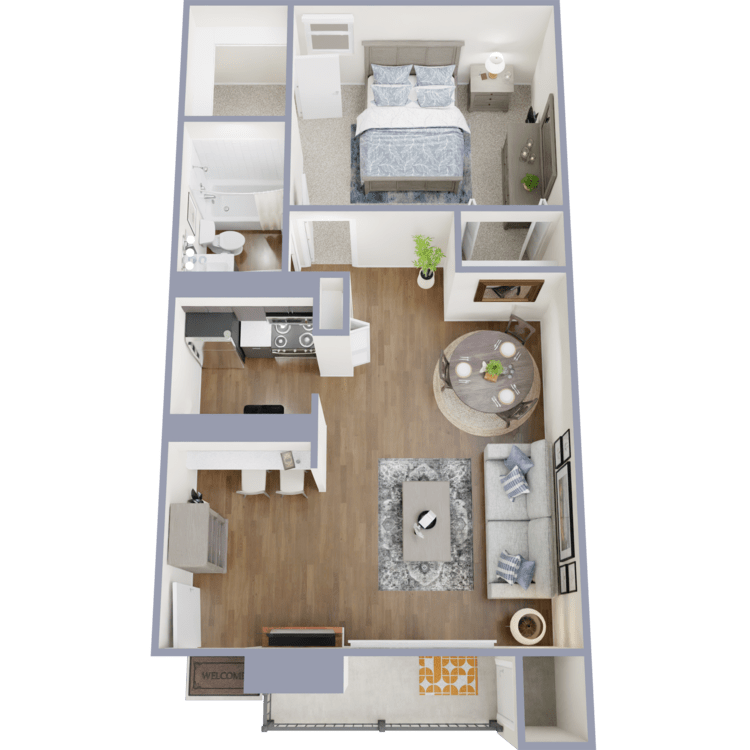
A4
Details
- Beds: 1 Bedroom
- Baths: 1
- Square Feet: 528
- Rent: $1005-$1155
- Deposit: Call for details.
Floor Plan Amenities
- Balcony or Patio *
- Cable Ready
- Carpeted Floors
- Ceiling Fans
- Central Air and Heating
- Dishwasher
- Electric Appliances
- Extra Storage
- Fully-equipped Kitchen
- Microwave
- Mini Blinds
- Pantry
- Refrigerator
- Tile Floors
- Washer and Dryer Connections
- Wood Burning Fireplace
* In Select Apartment Homes
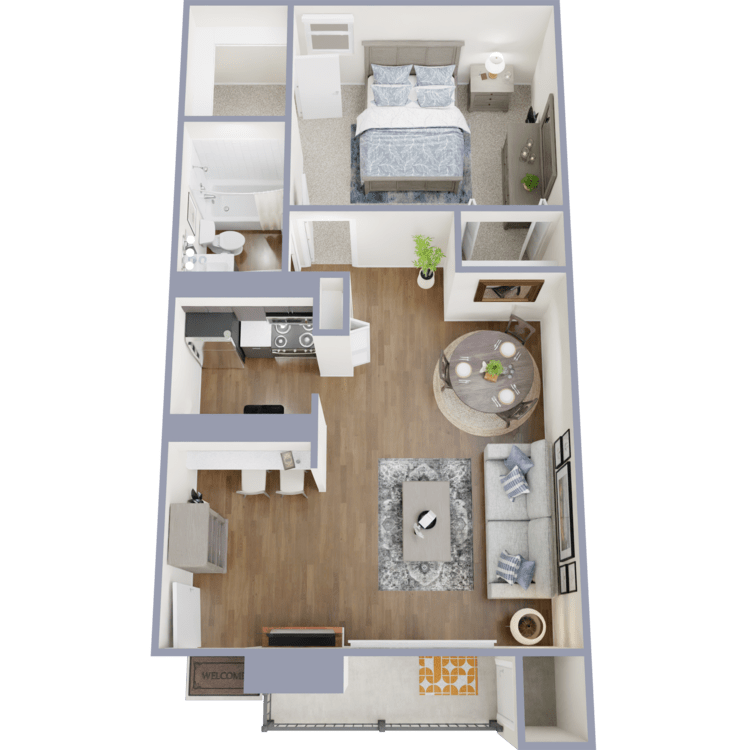
A5
Details
- Beds: 1 Bedroom
- Baths: 1
- Square Feet: 558
- Rent: $1055-$1300
- Deposit: Call for details.
Floor Plan Amenities
- Balcony or Patio *
- Cable Ready
- Carpeted Floors
- Ceiling Fans
- Central Air and Heating
- Dishwasher
- Electric Appliances
- Extra Storage
- Fully-equipped Kitchen
- Microwave
- Mini Blinds
- Pantry
- Refrigerator
- Tile Floors
- Washer and Dryer Connections
- Wood Burning Fireplace
* In Select Apartment Homes
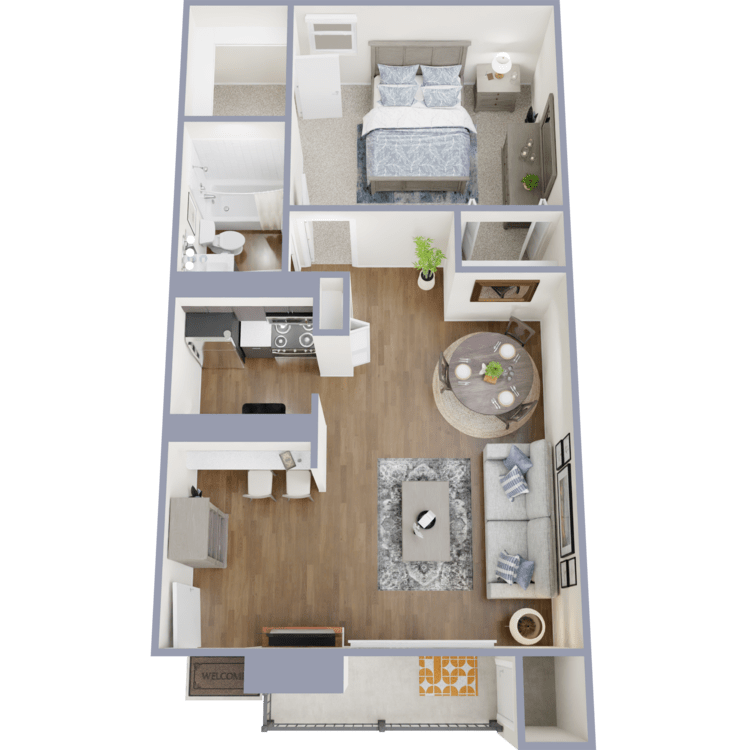
A6
Details
- Beds: 1 Bedroom
- Baths: 1
- Square Feet: 578
- Rent: $1075-$1250
- Deposit: Call for details.
Floor Plan Amenities
- Balcony or Patio *
- Cable Ready
- Carpeted Floors
- Ceiling Fans
- Central Air and Heating
- Dishwasher
- Electric Appliances
- Extra Storage
- Fully-equipped Kitchen
- Microwave
- Mini Blinds
- Pantry
- Refrigerator
- Tile Floors
- Washer and Dryer Connections
- Wood Burning Fireplace
* In Select Apartment Homes
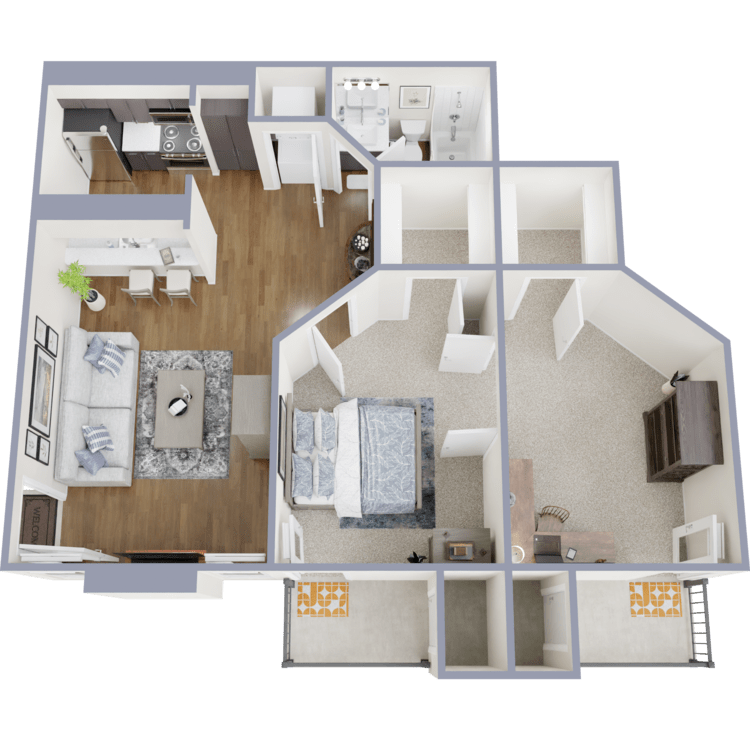
A7
Details
- Beds: 1 Bedroom
- Baths: 1
- Square Feet: 621
- Rent: $1100
- Deposit: Call for details.
Floor Plan Amenities
- Balcony or Patio *
- Cable Ready
- Carpeted Floors
- Ceiling Fans
- Central Air and Heating
- Dishwasher
- Electric Appliances
- Extra Storage
- Fully-equipped Kitchen
- Microwave
- Mini Blinds
- Pantry
- Refrigerator
- Tile Floors
- Washer and Dryer Connections
- Wood Burning Fireplace
* In Select Apartment Homes
2 Bedroom Floor Plan
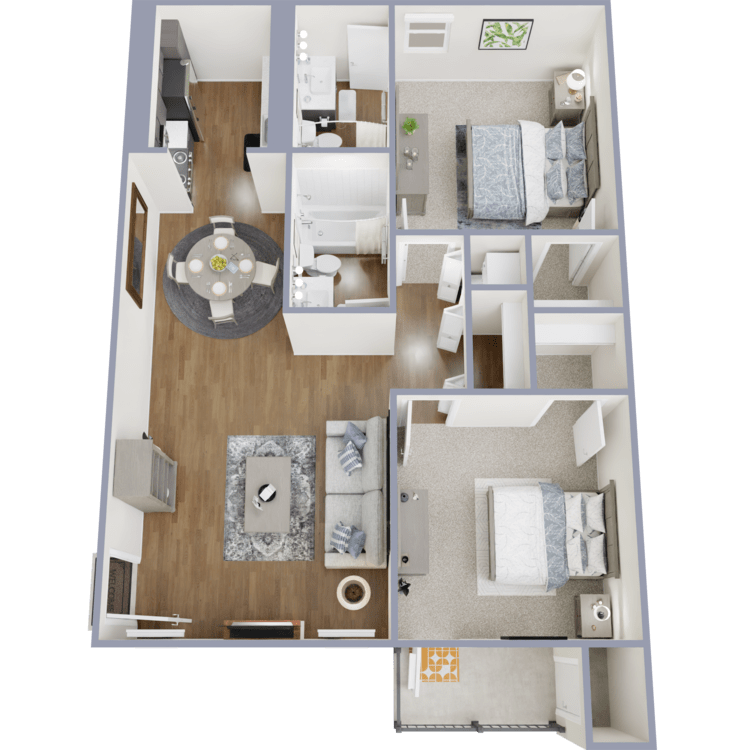
B1
Details
- Beds: 2 Bedrooms
- Baths: 2
- Square Feet: 800
- Rent: $1275-$1575
- Deposit: Call for details.
Floor Plan Amenities
- Balcony or Patio *
- Cable Ready
- Carpeted Floors
- Ceiling Fans
- Central Air and Heating
- Dishwasher
- Electric Appliances
- Extra Storage
- Fully-equipped Kitchen
- Microwave
- Mini Blinds
- Pantry
- Refrigerator
- Tile Floors
- Washer and Dryer Connections
- Wood Burning Fireplace
* In Select Apartment Homes
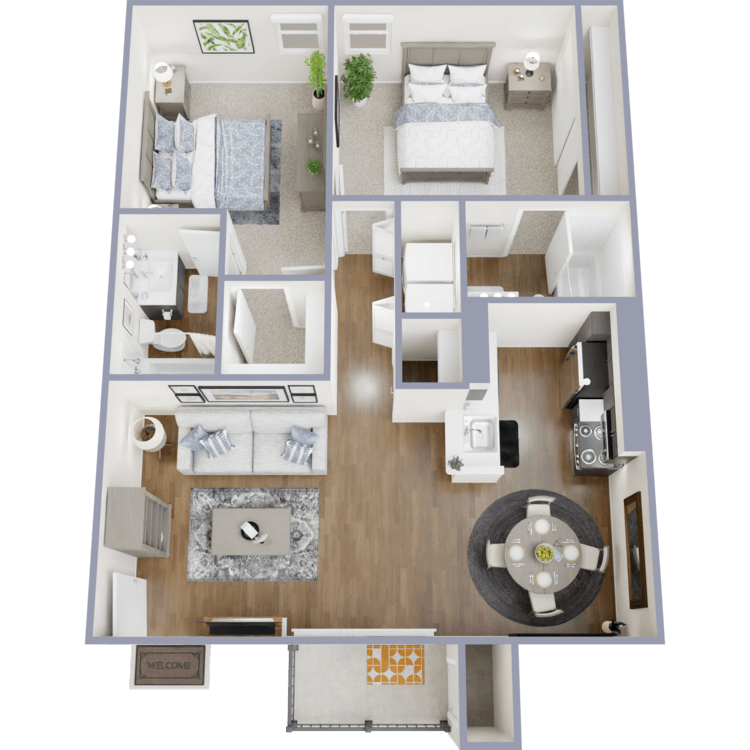
B2
Details
- Beds: 2 Bedrooms
- Baths: 2
- Square Feet: 825
- Rent: $1299
- Deposit: Call for details.
Floor Plan Amenities
- Balcony or Patio *
- Cable Ready
- Carpeted Floors
- Ceiling Fans
- Central Air and Heating
- Dishwasher
- Electric Appliances
- Extra Storage
- Fully-equipped Kitchen
- Microwave
- Mini Blinds
- Pantry
- Refrigerator
- Tile Floors
- Washer and Dryer Connections
- Wood Burning Fireplace
* In Select Apartment Homes
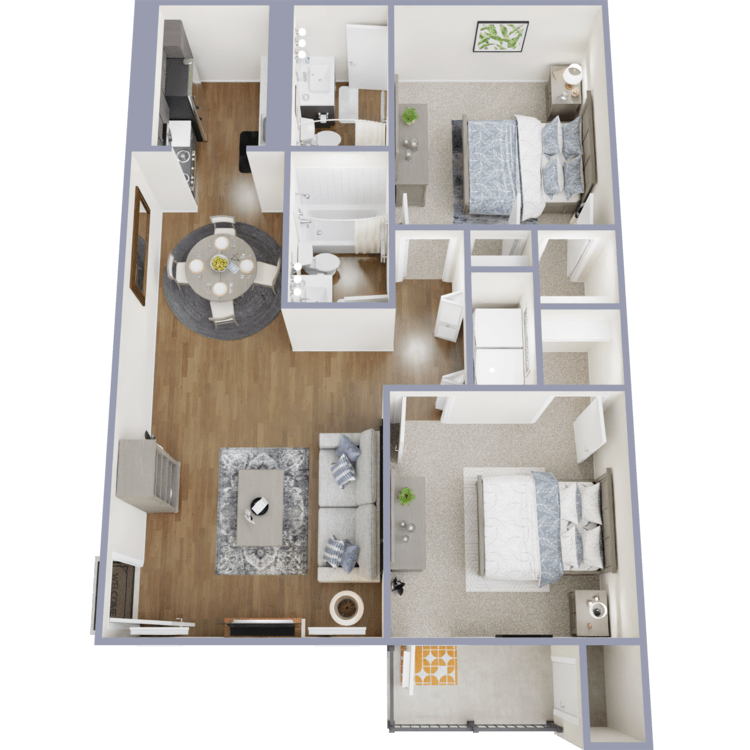
B3
Details
- Beds: 2 Bedrooms
- Baths: 2
- Square Feet: 850
- Rent: $1400
- Deposit: Call for details.
Floor Plan Amenities
- Balcony or Patio *
- Cable Ready
- Carpeted Floors
- Ceiling Fans
- Central Air and Heating
- Dishwasher
- Electric Appliances
- Extra Storage
- Fully-equipped Kitchen
- Microwave
- Mini Blinds
- Pantry
- Refrigerator
- Tile Floors
- Washer and Dryer Connections
- Wood Burning Fireplace
* In Select Apartment Homes
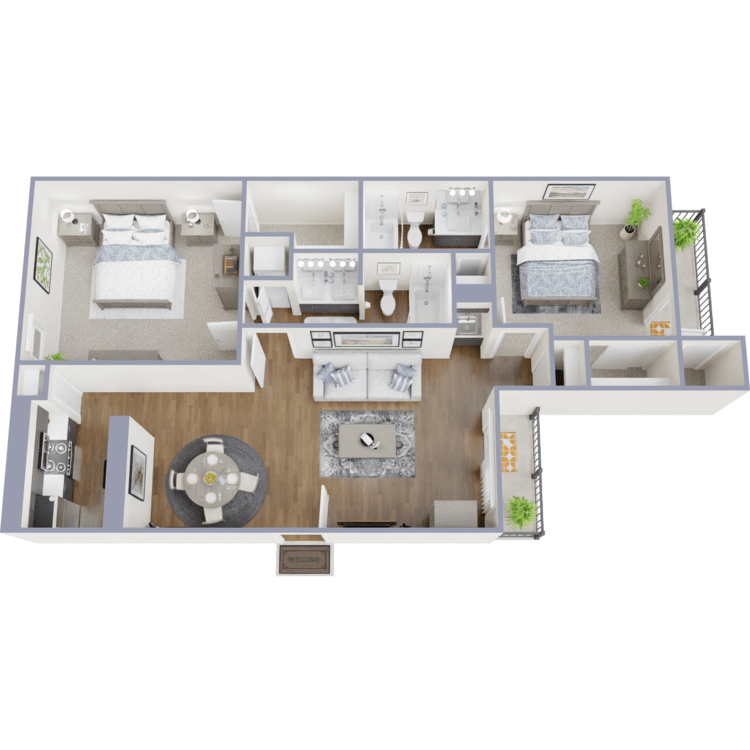
B4
Details
- Beds: 2 Bedrooms
- Baths: 2
- Square Feet: 963
- Rent: $1425-$1575
- Deposit: Call for details.
Floor Plan Amenities
- Balcony or Patio *
- Cable Ready
- Carpeted Floors
- Ceiling Fans
- Central Air and Heating
- Dishwasher
- Electric Appliances
- Extra Storage
- Fully-equipped Kitchen
- Microwave
- Mini Blinds
- Pantry
- Refrigerator
- Tile Floors
- Washer and Dryer Connections
- Wood Burning Fireplace
* In Select Apartment Homes
Call first to check availability. Prices Change due to Renovation!
Show Unit Location
Select a floor plan or bedroom count to view those units on the overhead view on the site map. If you need assistance finding a unit in a specific location please call us at 214-343-2692 TTY: 711.
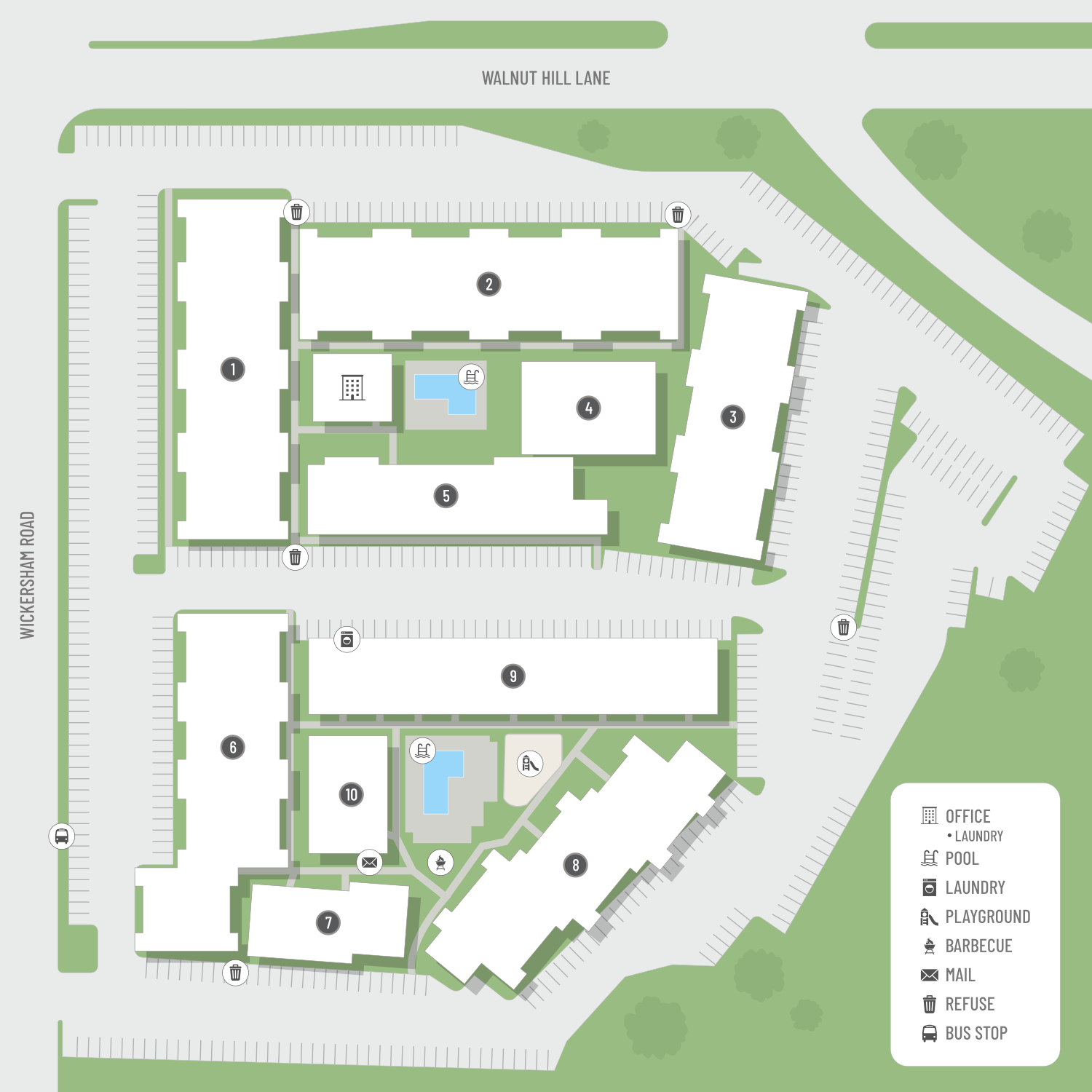
Amenities
Explore what your community has to offer
Community Amenities
- Access to Public Transportation
- Beautiful Landscaping
- Copy and Fax Services
- Easy Access to Freeway 635
- Easy Access to Shopping
- Gated Access
- Guest Parking
- Laundry Facility
- On-call Maintenance
- On-site Maintenance
- Part-time Courtesy Patrol
- Picnic Area with Barbecue
- Playground
- Public Parks Nearby
- Short-term Leasing Available
- Two Shimmering Swimming Pools
Apartment Features
- Balcony or Patio*
- Cable Ready
- Carpeted Floors
- Ceiling Fans
- Central Air and Heating
- Dishwasher
- Electric Appliances
- Extra Storage
- Fully-equipped Kitchen
- Microwave
- Mini Blinds
- Pantry
- Refrigerator
- Tile Floors
- Washer and Dryer Connections
- Wood Burning Fireplace
* In Select Apartment Homes
Pet Policy
Pets Welcome Upon Approval. Breed restrictions apply. Pet deposit is $300 per pet. Non-refundable pet fee is $150 per pet. Monthly pet rent of $15 will be charged per pet.
Photos
Amenities
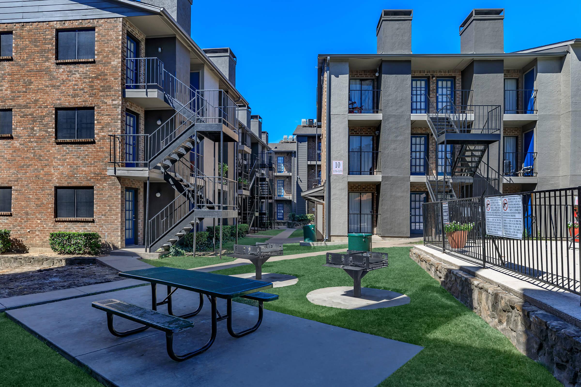
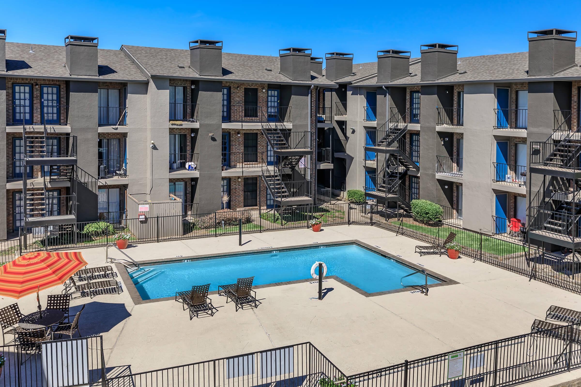
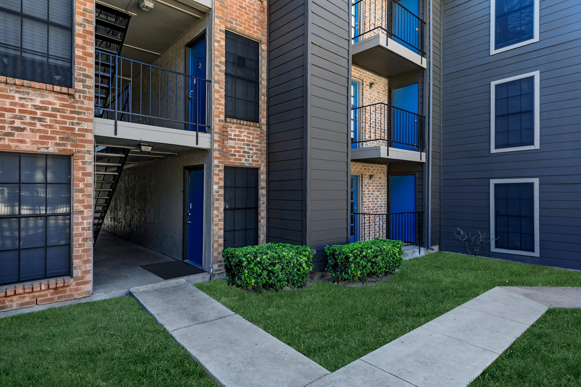
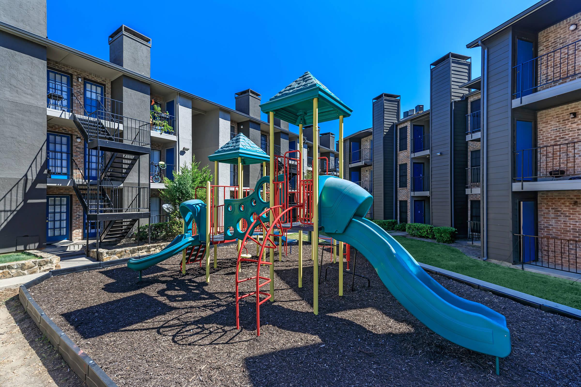
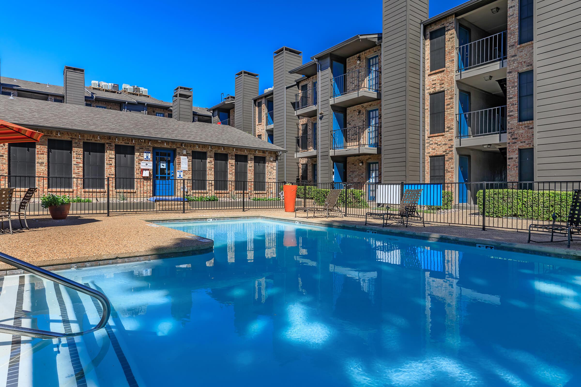
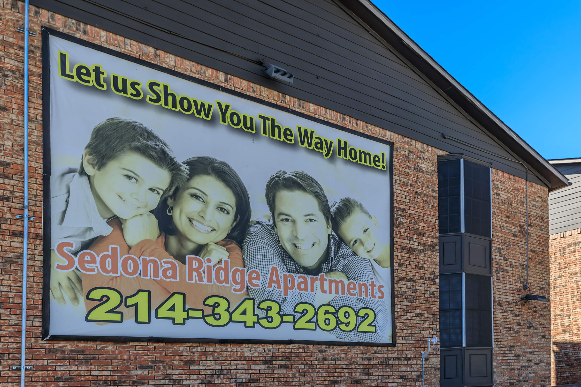
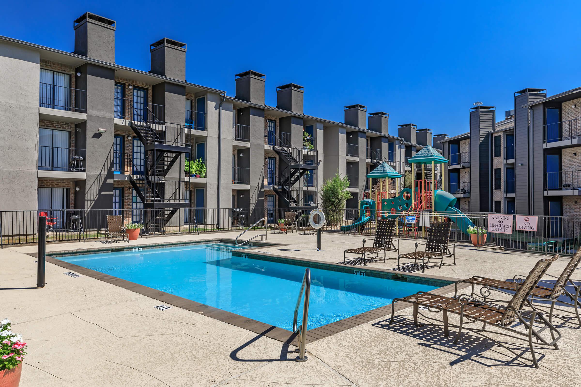
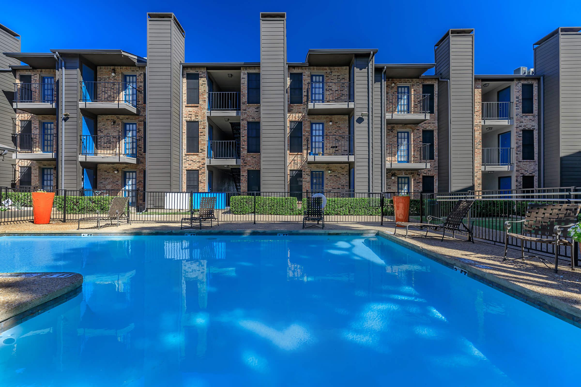
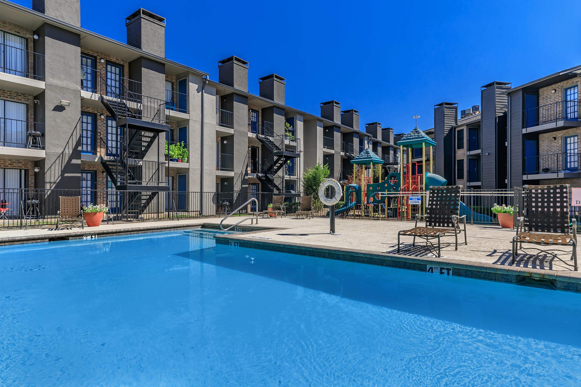
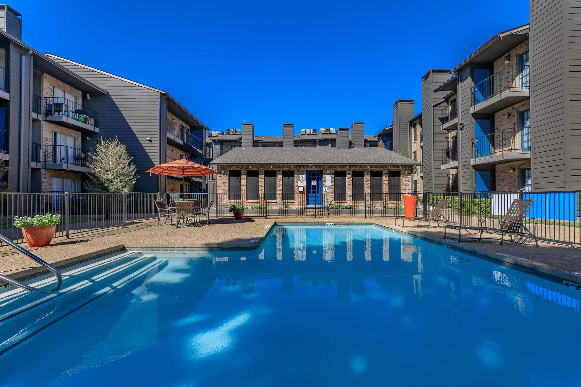
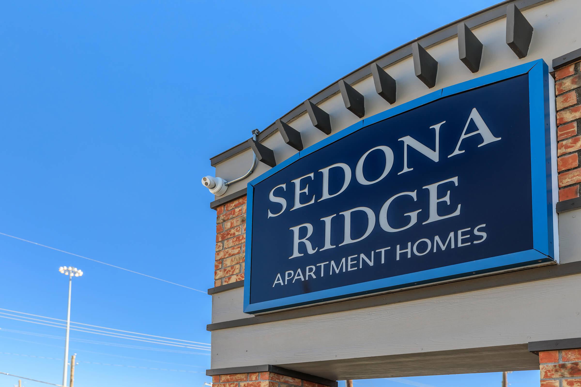
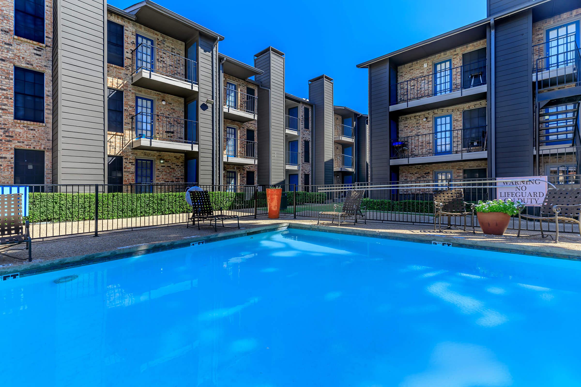
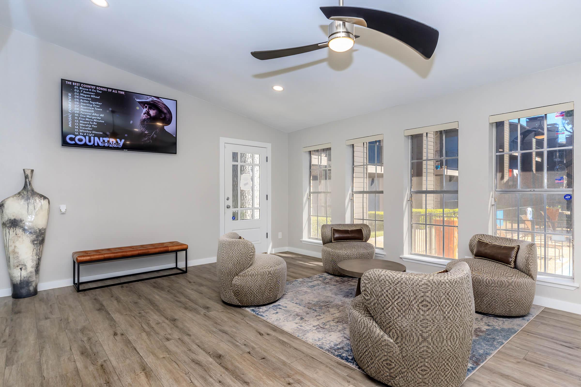
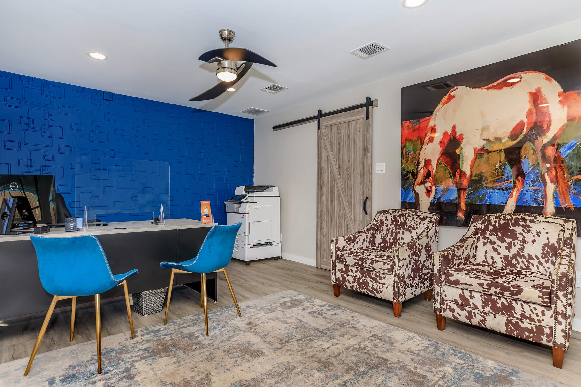
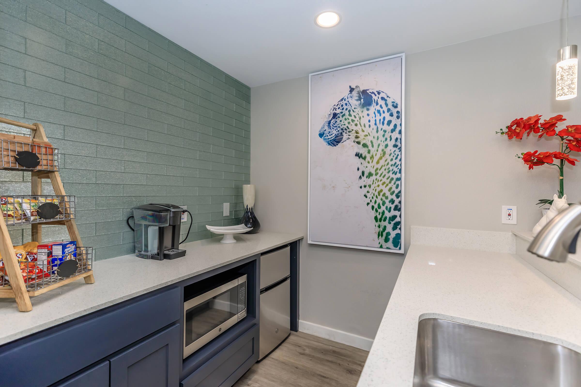
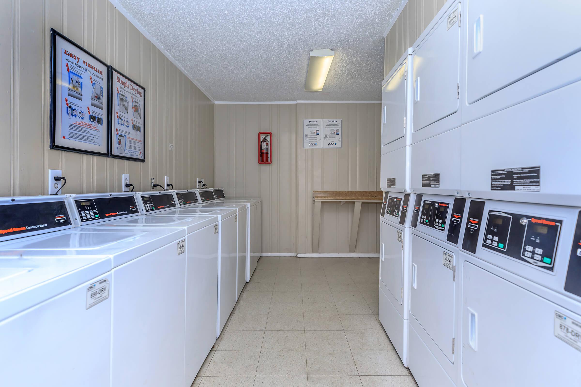
A3







Neighborhood
Points of Interest
Sedona Ridge
Located 11100 Walnut Hill Lane Dallas, TX 75238Bank
Cinema
Elementary School
Entertainment
Fitness Center
Grocery Store
High School
Library
Mass Transit
Middle School
Park
Post Office
Preschool
Restaurant
Shopping
University
Contact Us
Come in
and say hi
11100 Walnut Hill Lane
Dallas,
TX
75238
Phone Number:
214-343-2692
TTY: 711
Fax: 214-343-2693
Office Hours
Monday through Friday: 9:00 AM to 6:00 PM. Saturday: 10:00 AM to 5:00 PM. Sunday: Closed.
